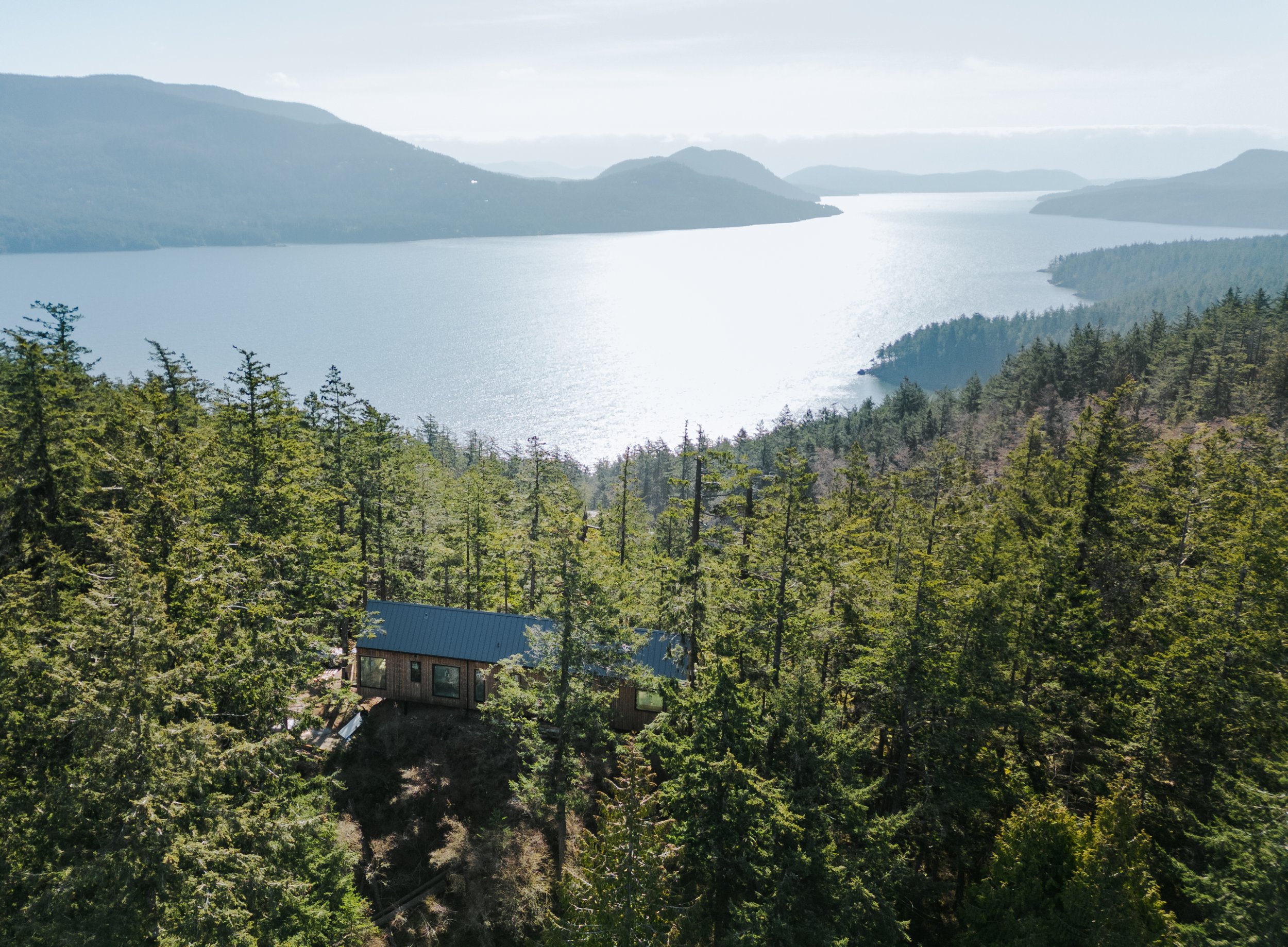Orcas Island Cabin
Become a Project Partner
Have your product or service featured in documentaries, original series, and articles about this project.
Coming Soon
Design vs. Build: Orcas Island Cabin
After a visit to the Pacific Northwest, the Architect’s father fell in love with Orcas Island. This led to her purchasing a plot of land and building a foundationless house, balanced instead on bedrock, at the top of a hill with views of the East Sound off one side and Vancouver out the other.
Part of Design vs. Build: The Series
People
History & Vision
This project began with a vision of a modern sanctuary nestled within the breathtaking landscape of Orcas Island. Architect Leah Martin, co-founder of Allied8 Architects, sought to create a home that would seamlessly integrate with its natural surroundings while minimizing its environmental impact. The result is a stunning linear design, cantilevered off a cliff, offering panoramic views and a harmonious connection with the moss, mature forest, and old-growth trees of the site.
Design & Construction Photos
Obstacles
The delicate ecosystem and challenging terrain presented unique obstacles. Minimizing the home's footprint and preserving the natural beauty of the site was paramount. Traditional concrete foundations were deemed unsuitable, requiring an innovative approach to anchor the structure while touching the earth in only six locations. Sourcing sustainable materials, particularly 100% recycled US-made steel, added another layer of complexity to the project. Furthermore, the desire to create a functional and spacious home within a modest budget demanded creative solutions and careful resource allocation.
Standout Features
The home's unique steel moment frame foundation minimizes its environmental impact by touching the earth in only six locations, preserving the surrounding ecosystem and allowing nature to flourish around the structure. The use of 100% recycled US-made steel significantly reduces the project's carbon footprint compared to traditional concrete foundations. Despite its compact size (1,386 SF), the home comfortably accommodates over 15 guests, making it ideal for gatherings and shared experiences. Innovative design choices, such as laminated trusses, strategic lighting, and a streamlined kitchen, resulted in a construction cost of $750/SF, significantly below the average for Orcas Island. The aging Kebony exterior blends seamlessly with the surrounding trees, while the bright, monochromatic interior creates a modern and inviting atmosphere. The home's cantilevered design provides stunning views and maximizes natural light, enhancing the connection with the outdoors.
This project exemplifies how thoughtful design and innovative construction can create a beautiful, functional, and sustainable home that coexists with nature.





















