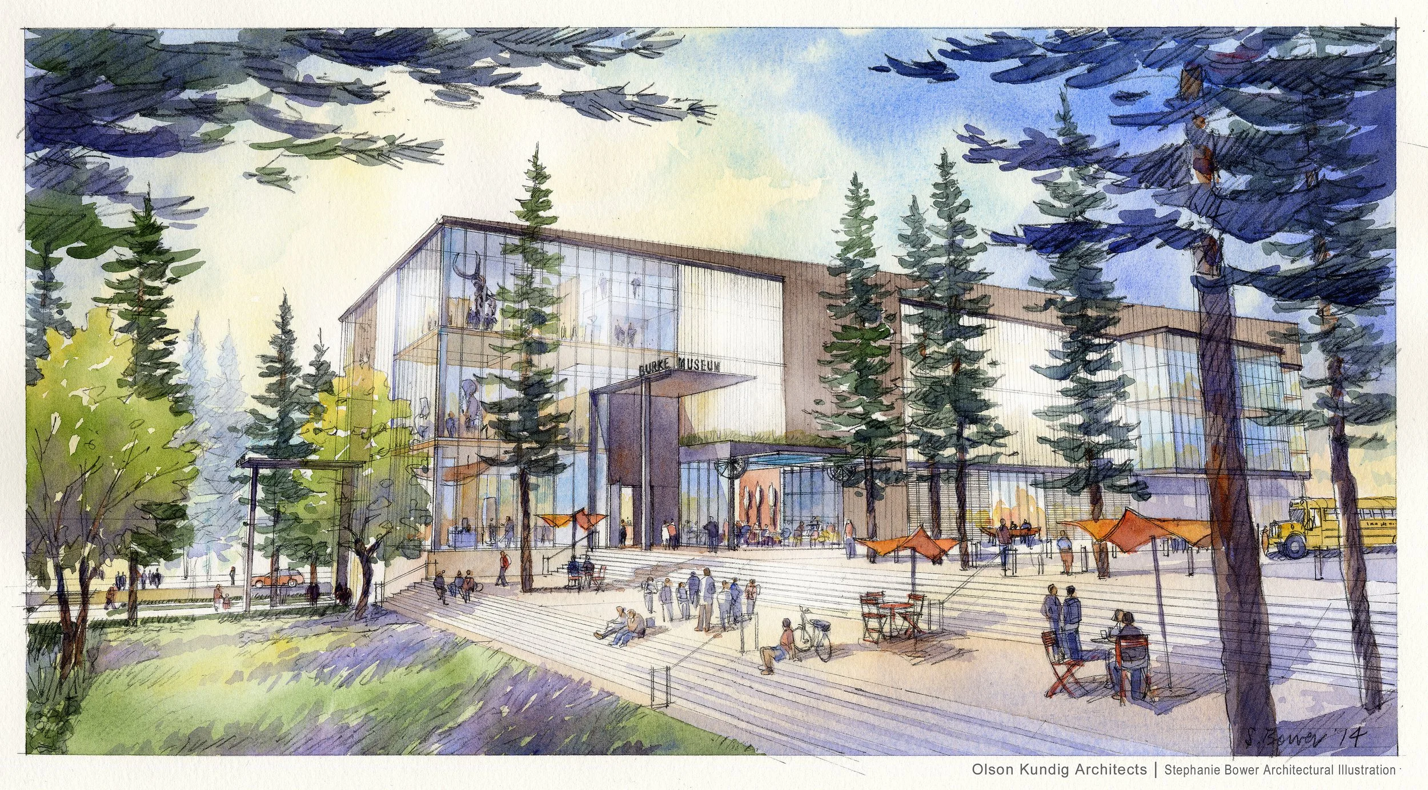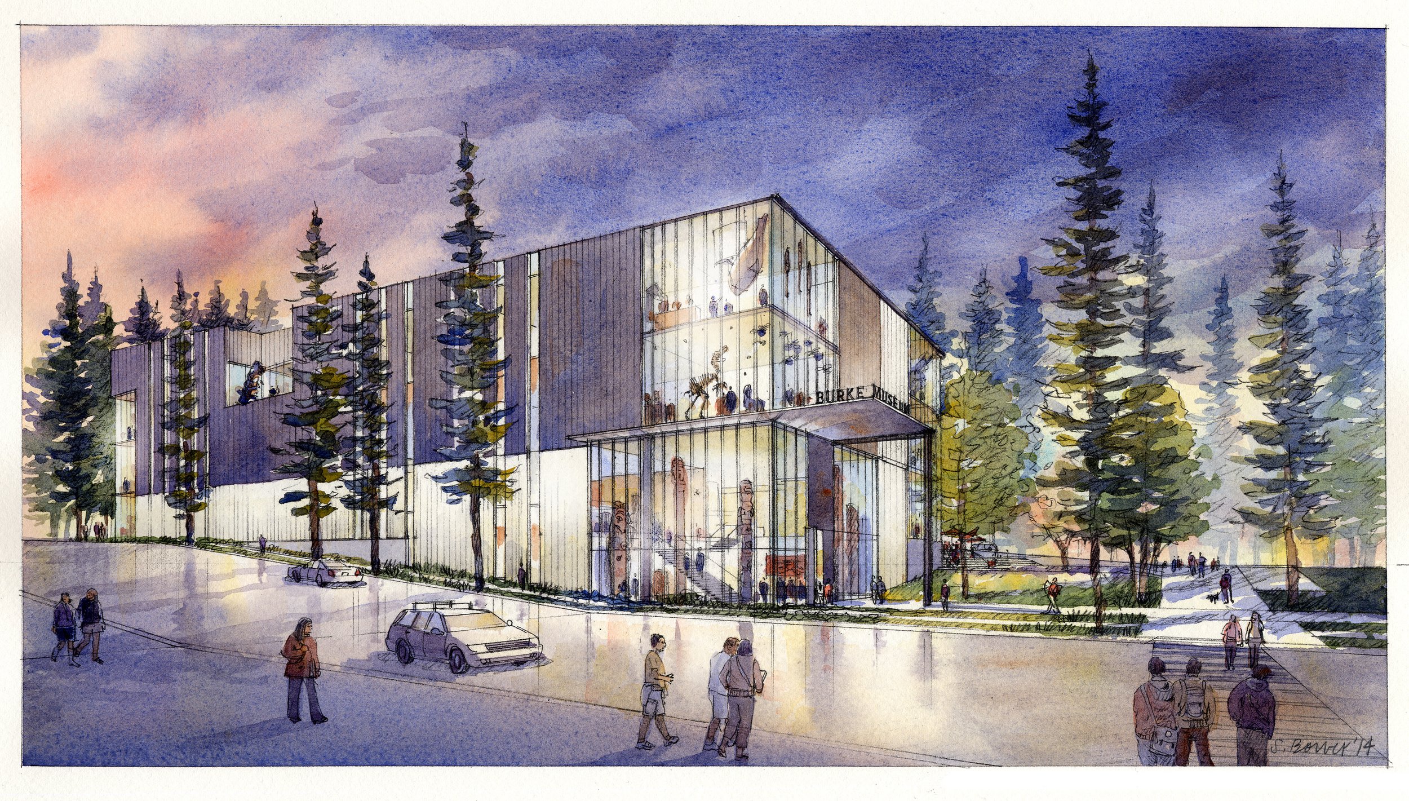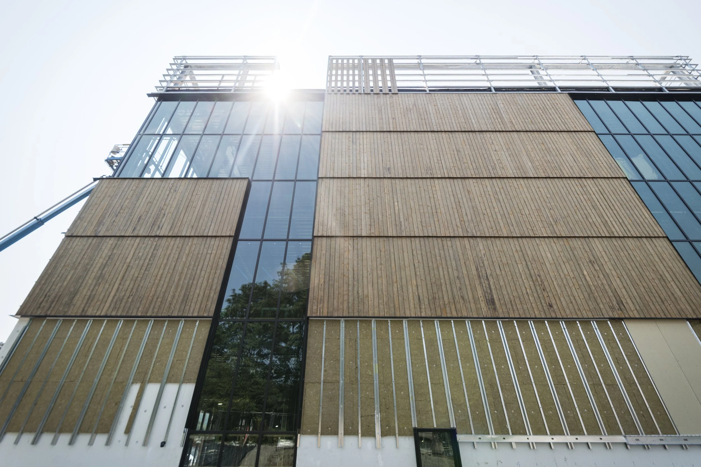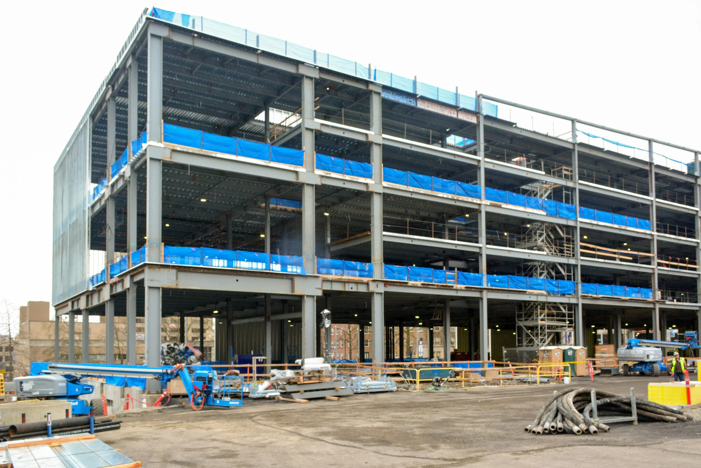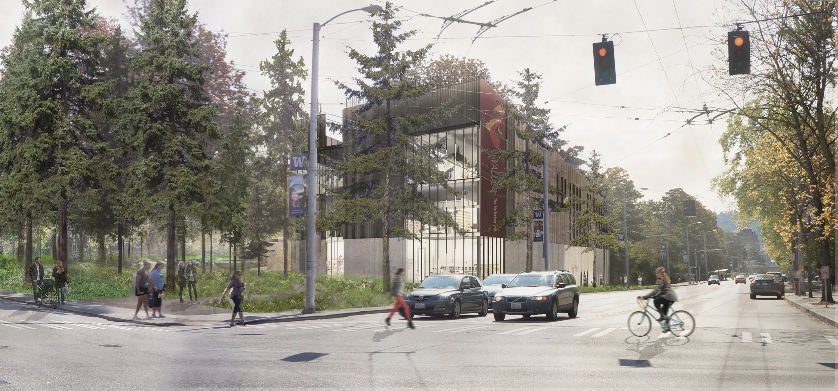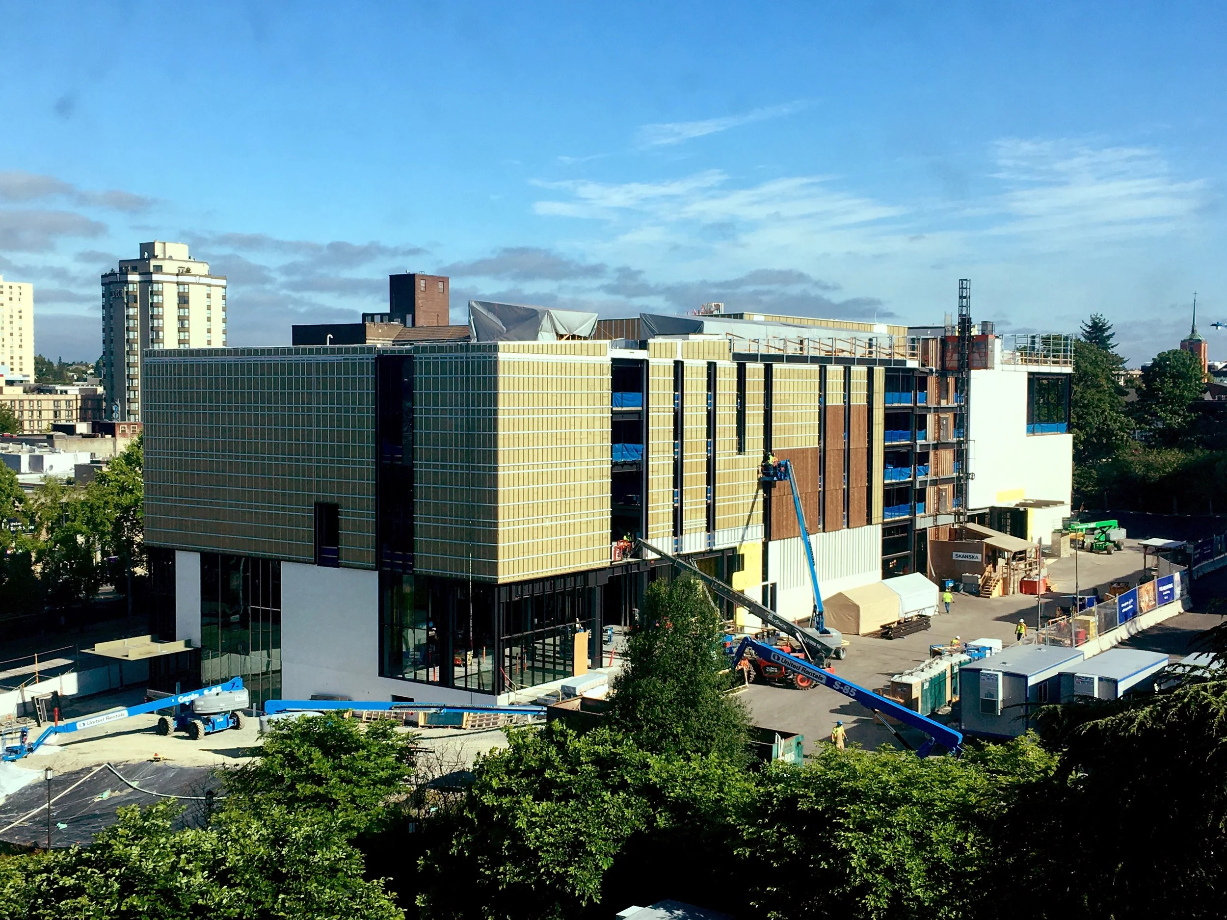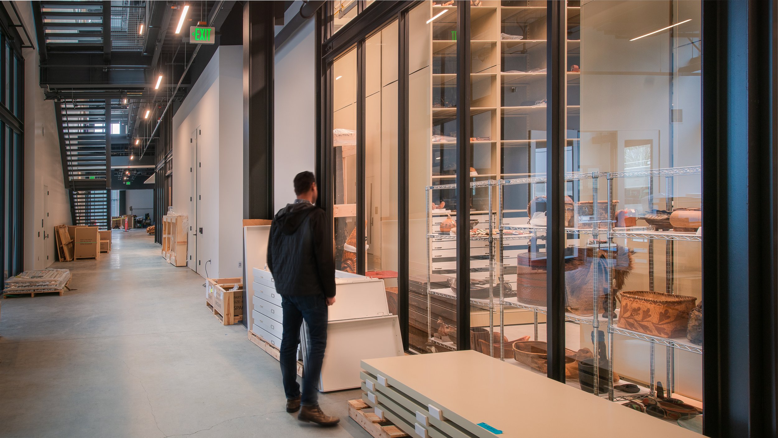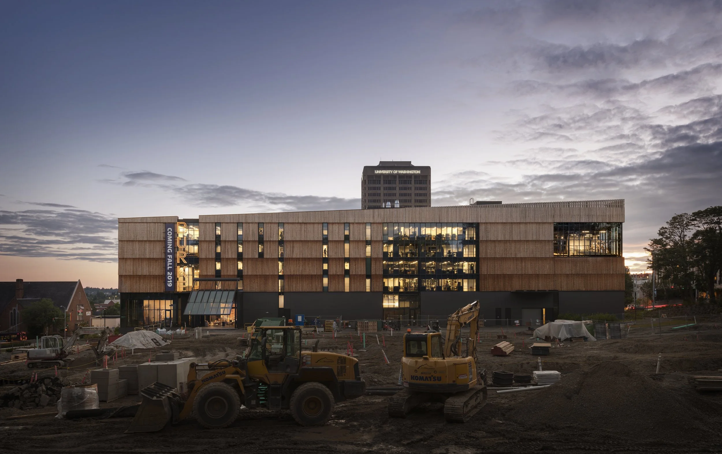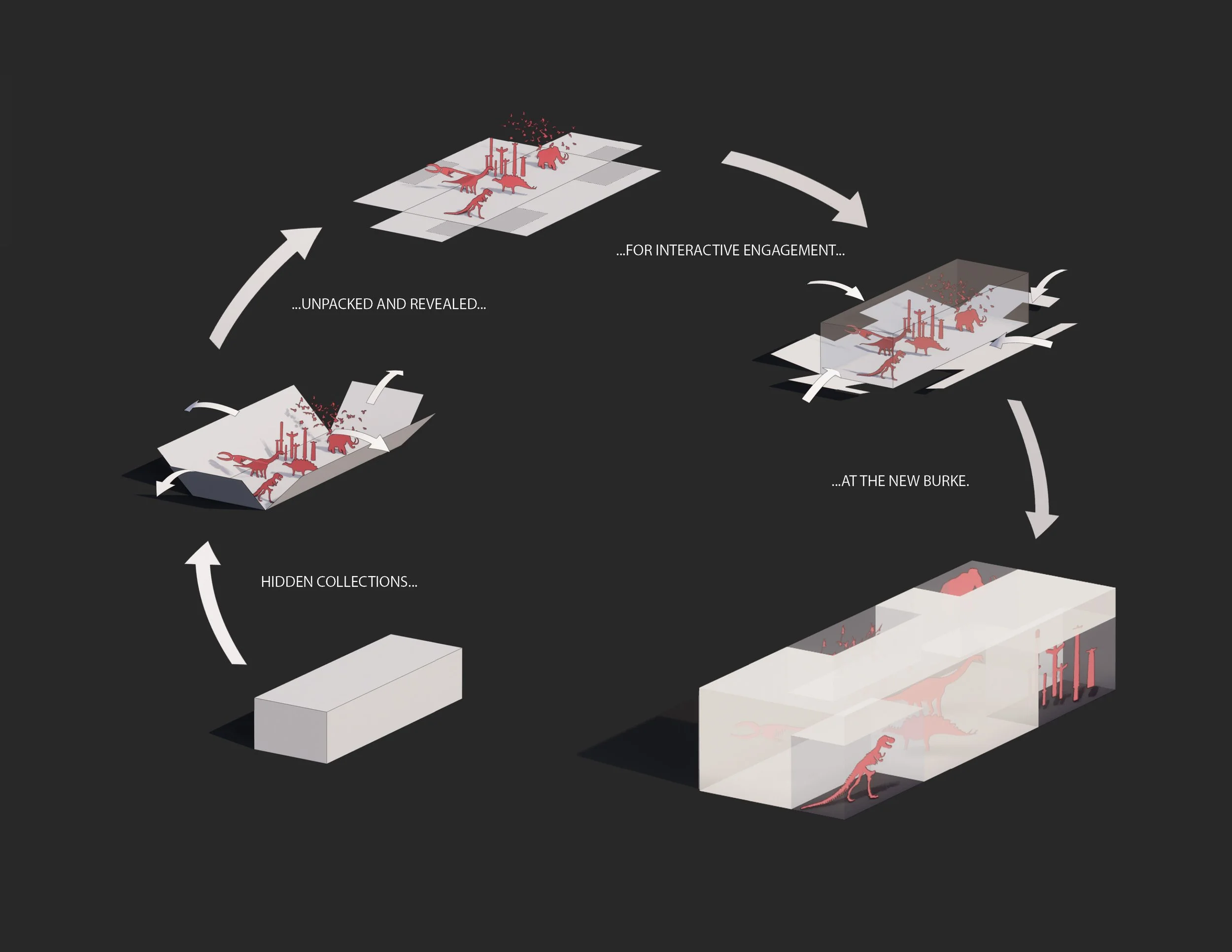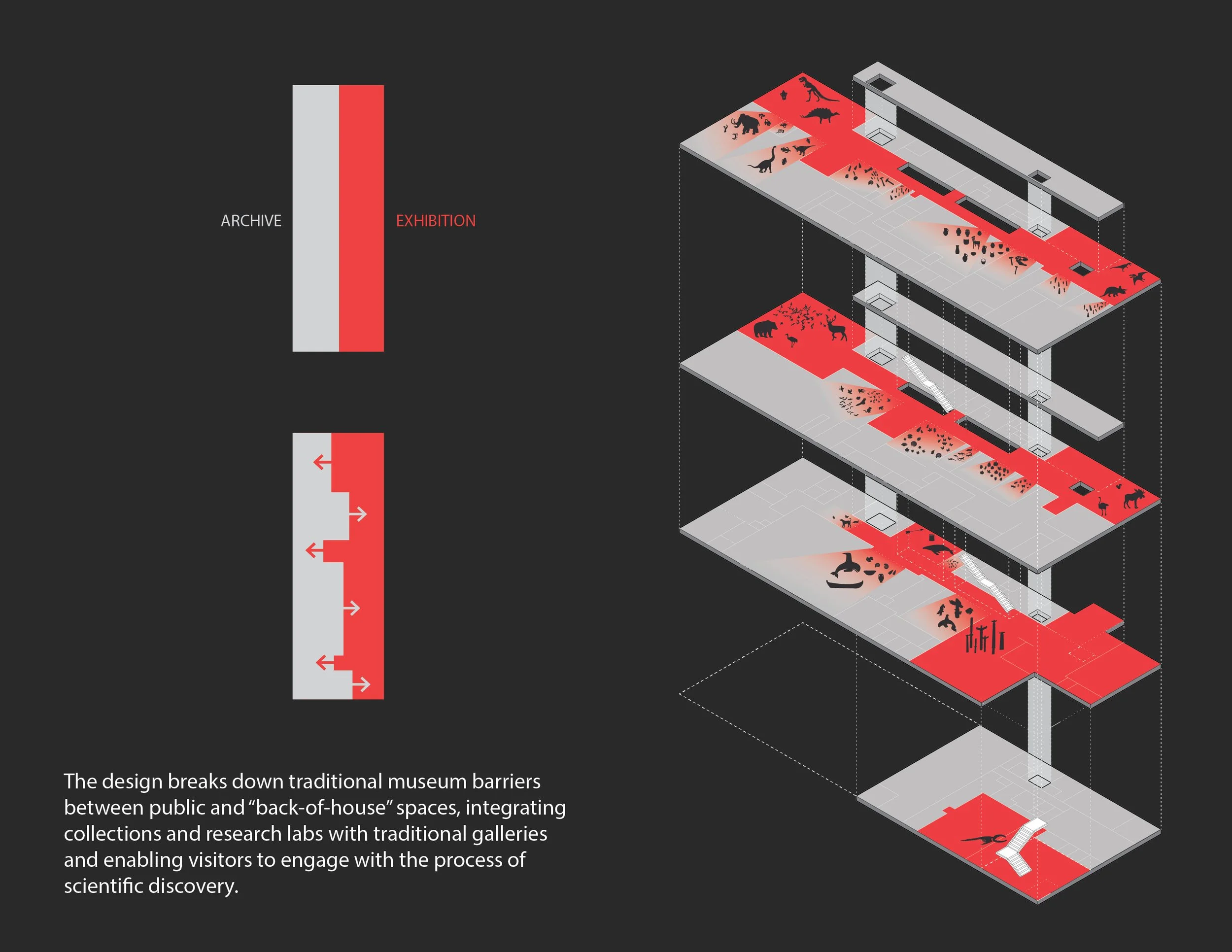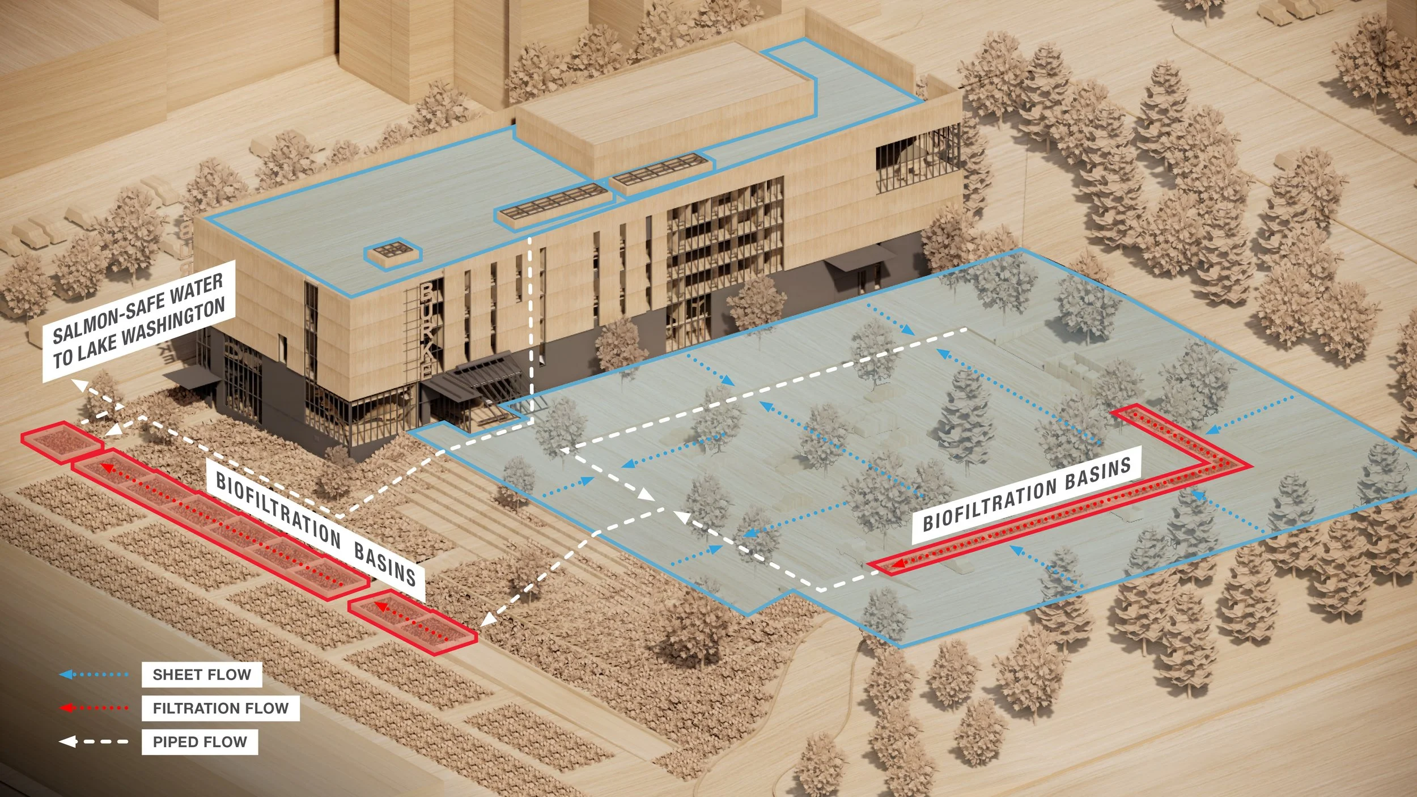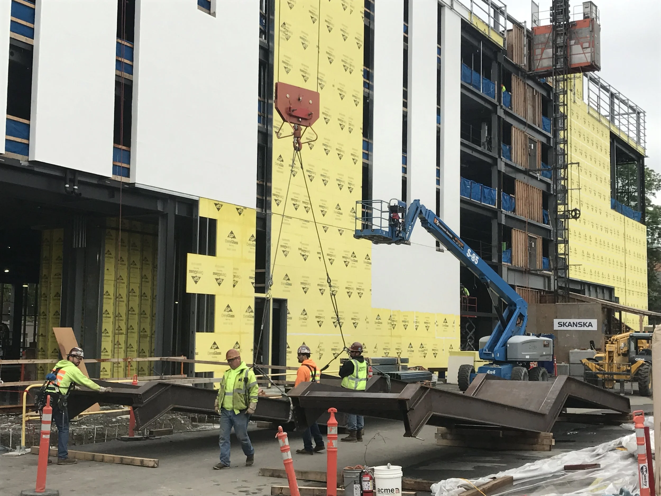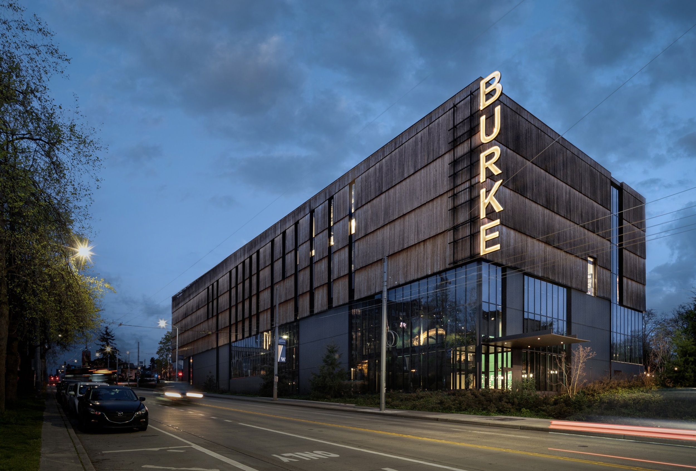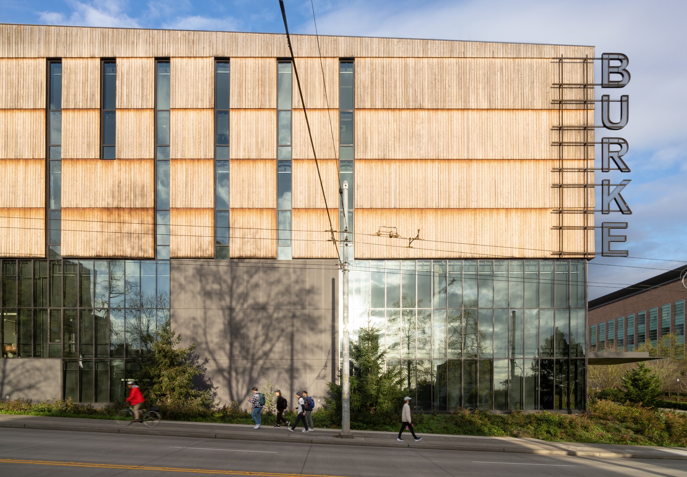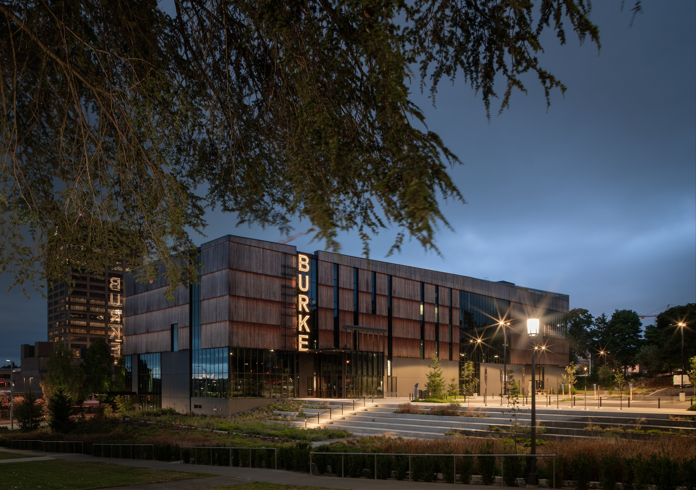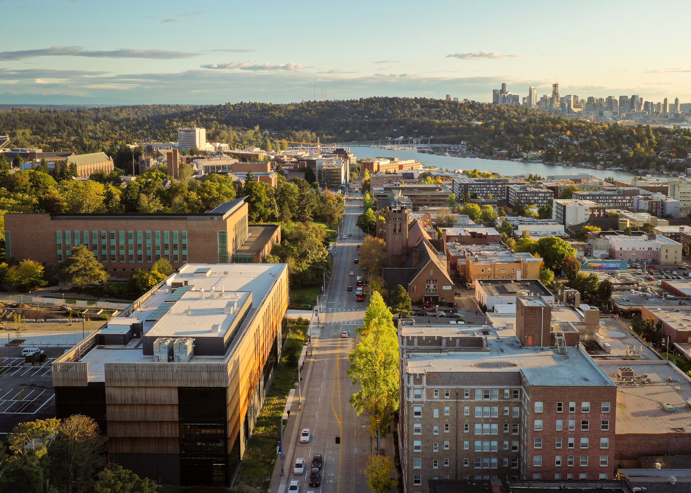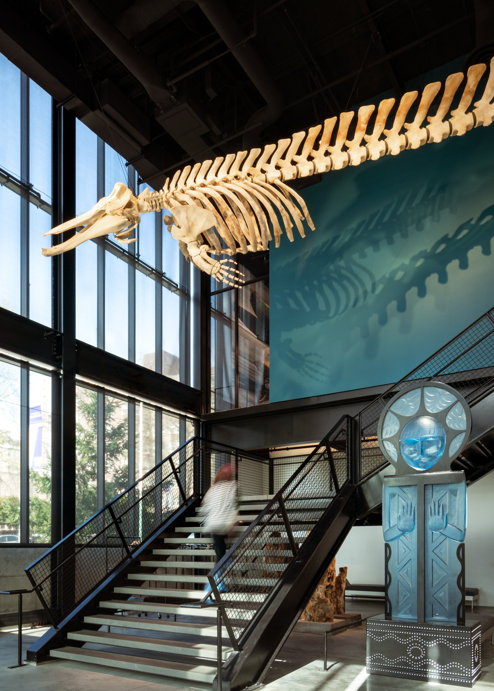The Burke Museum
Seattle, WA
Architect: Olson Kundig
General Contractors: Skanska
Cladding Installer: Sessler, Inc.
Exhibit Design: Evidence Design
Lighting Design: Niteo
Exhibit Fabrication: Pacific Studios
Fossil Mounts: Triebold
Photography: Kristian Alveo
Video: Pearl MF
Original Series
People
History & Vision
The Burke Museum of Natural History and Culture is a key site at the University of Washington and in Seattle. Established over 130 years ago, it features public exhibits and ongoing scientific research, boasting one of the best collections of Native American artifacts from the Pacific Northwest. However, the museum's layout previously hindered public interaction, with outdated galleries and much of the collection stored away, separating visitors from the active research taking place.
To improve this, the design process for an updated Burke Museum focused on creating spaces for interaction with artifacts and research. Seattle-based architecture firm Olson Kundig, led by Tom Kundig, a former UW student with fond memories of the museum, was chosen for this project. Initially, the team considered redesigning the current museum but decided it would not adequately enhance visitor experiences. This resulted in plans for a new Burke Museum.
The new building's design was inspired by an annual fundraising event held by the museum called the Curator’s Dinner. This event allowed guests to explore the basement and storage areas filled with artifacts. The design team decided to showcase these hidden items by remodeling the museum. Instead of standard exhibits, visitors will see collections on display and observe scientists interacting with the artifacts.
Design & Construction Photos
Obstacles
The Burke Museum design team faced challenges, as no museum showcasing scientists had been done before on this scale. Curators and visitors would share space, which worried some scientists about feeling exposed. To create a comfortable work environment and an engaging experience for visitors, temporary labs were set up in the old museum. This allowed scientists to experiment and adjust their setups without pressure. The design team learned which elements worked best during this phase, ultimately choosing whiteboards outside labs instead of reader rails, so scientists could share their daily work, showing ongoing changes to visitors.
The team also dealt with funding issues during construction. A funding round was delayed due to a legislative session, creating a 3-month gap. Skanska prioritized sealing the building to protect it from the weather before pausing work. A smaller crew from Sessler continued installing exterior cladding using Kebony wood, ensuring it weathered evenly. These approaches helped keep the project on track despite the funding delay.
The team faced scheduling challenges as the existing museum had to stay open during construction, and over 18 million artifacts needed to be moved after the new space was finished. The Burke Museum's contractor, Skanska, developed a plan with three phases: building the new museum, moving and setting up exhibits, and demolishing the old building. Construction began with the new museum next to the old one for easier access to the artifacts. They carefully moved all items, including one of only seven T-Rex skulls in the world, into the new building. Demolishing the old museum was also tricky due to the sensitivity of the artifacts; vibrations could harm them. Skanska implemented a vibration monitoring system, which was checked daily until the project was complete, to protect the artifacts.
Standout Features
The Burke Museum's exhibit layout was carefully designed. With help from Evidence Design, the team focused on enhancing the visitor experience, especially encouraging guests to explore the second and third floors. They placed the most exciting exhibits on the upper levels, allowing guests to walk through less expected displays on their way. A staircase divides the space, giving visitors a chance to see collections they might want to explore while ascending. Additionally, a large glass window lets guests glimpse the dinosaur exhibit from the parking lot before they enter. The design team aimed for a more open and engaging experience than the previous museum, showcasing effective collaboration between exhibition designers and architects.
The Burke Museum stands out for its use of Kebony modified wood on the exterior, which naturally ages to a silver-gray over time without any stain or finish. The design team appreciated that a natural history museum should evolve with time. This choice, along with the support from the Washington University Architectural Commission and local tribes, makes the building unique amidst the brick structures on campus. Another notable feature is the gizmo door, which operates by human effort. As visitors turn the wheel to move the wall, they connect with the natural world. The design focused on allowing visitors to engage with the artifacts and their surroundings, exemplified by this interactive door.











