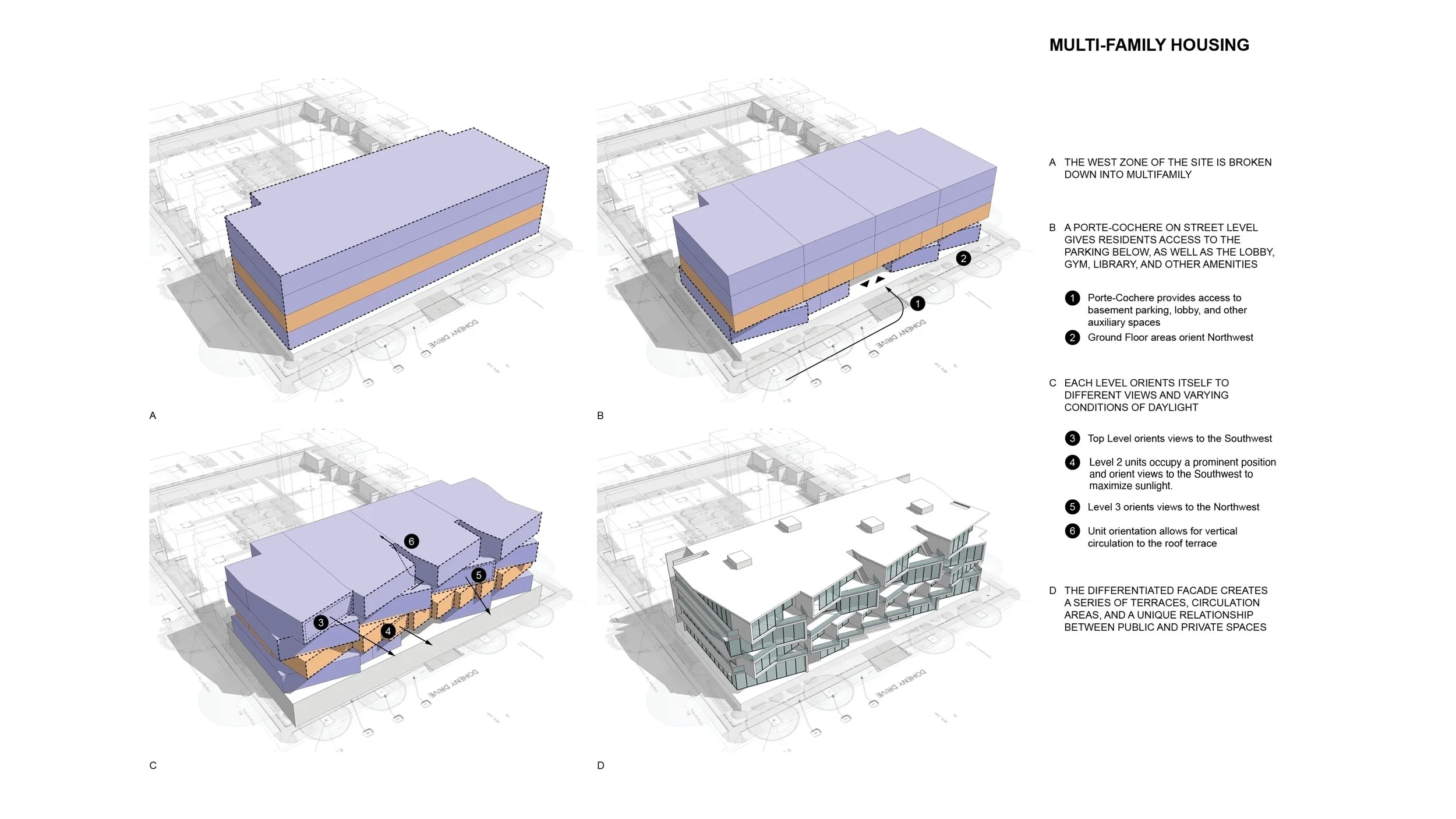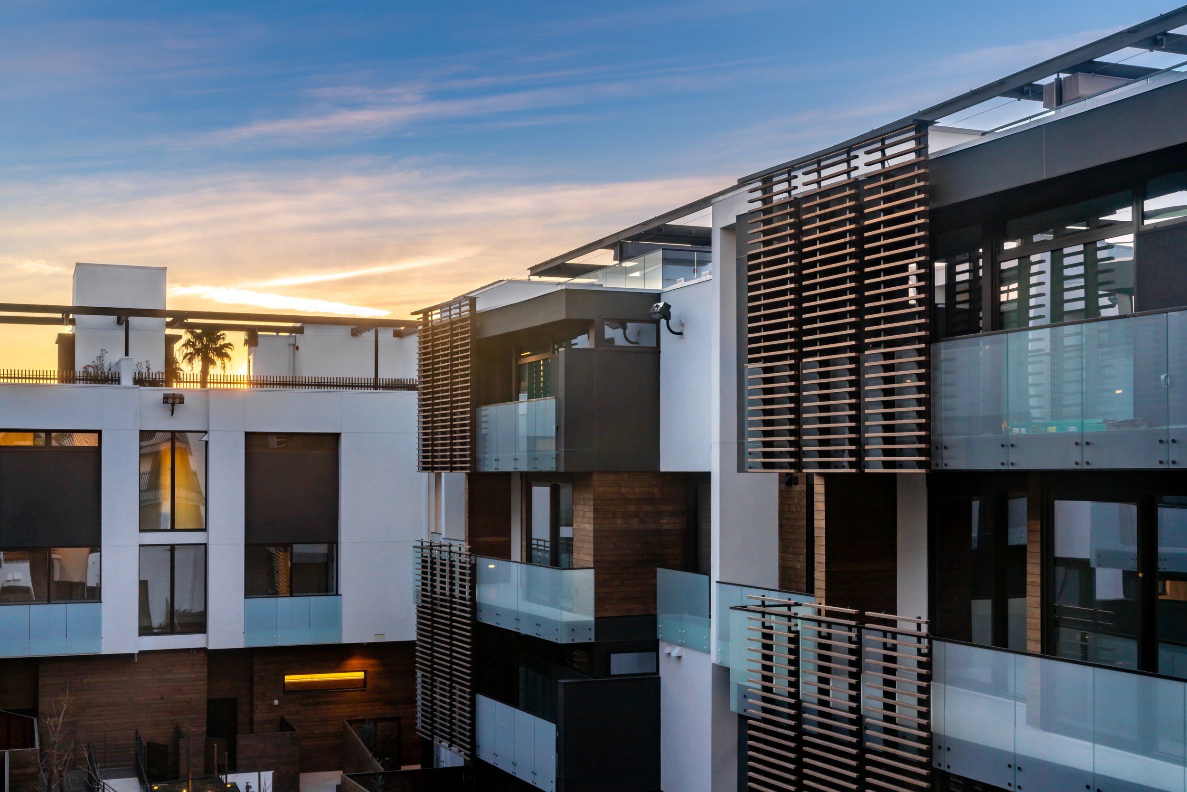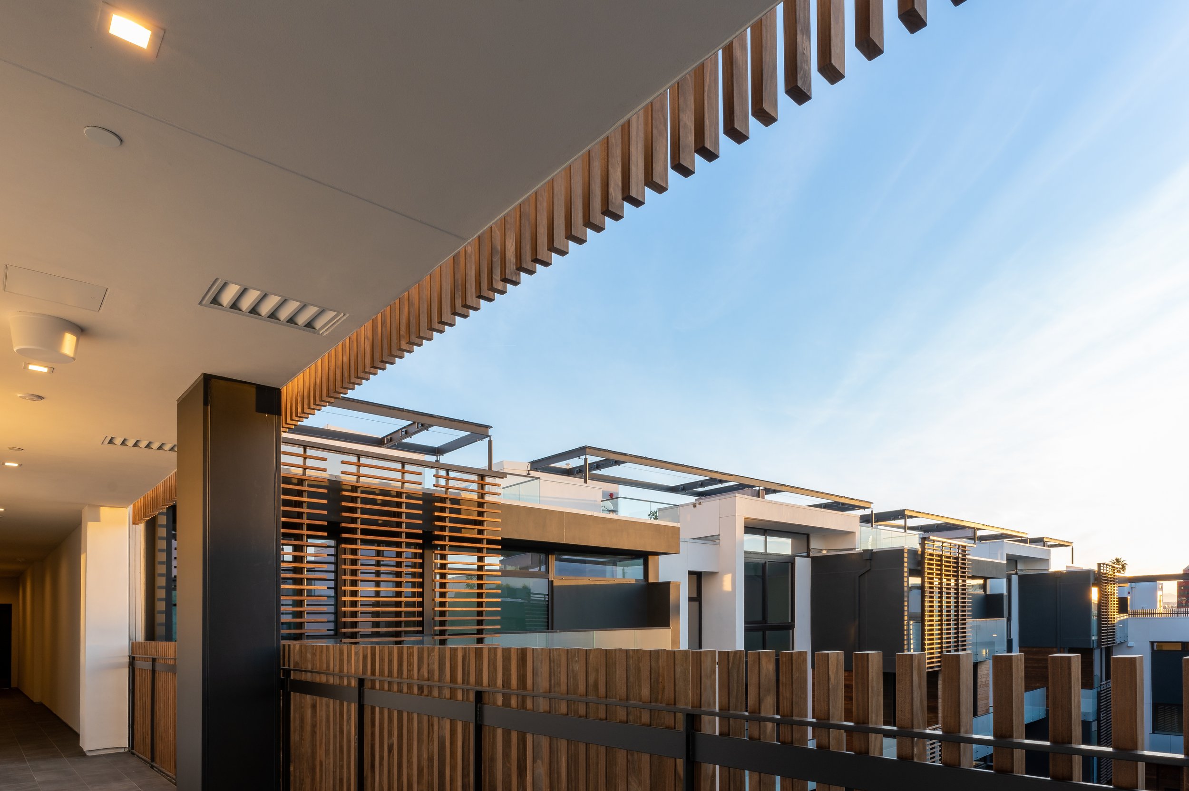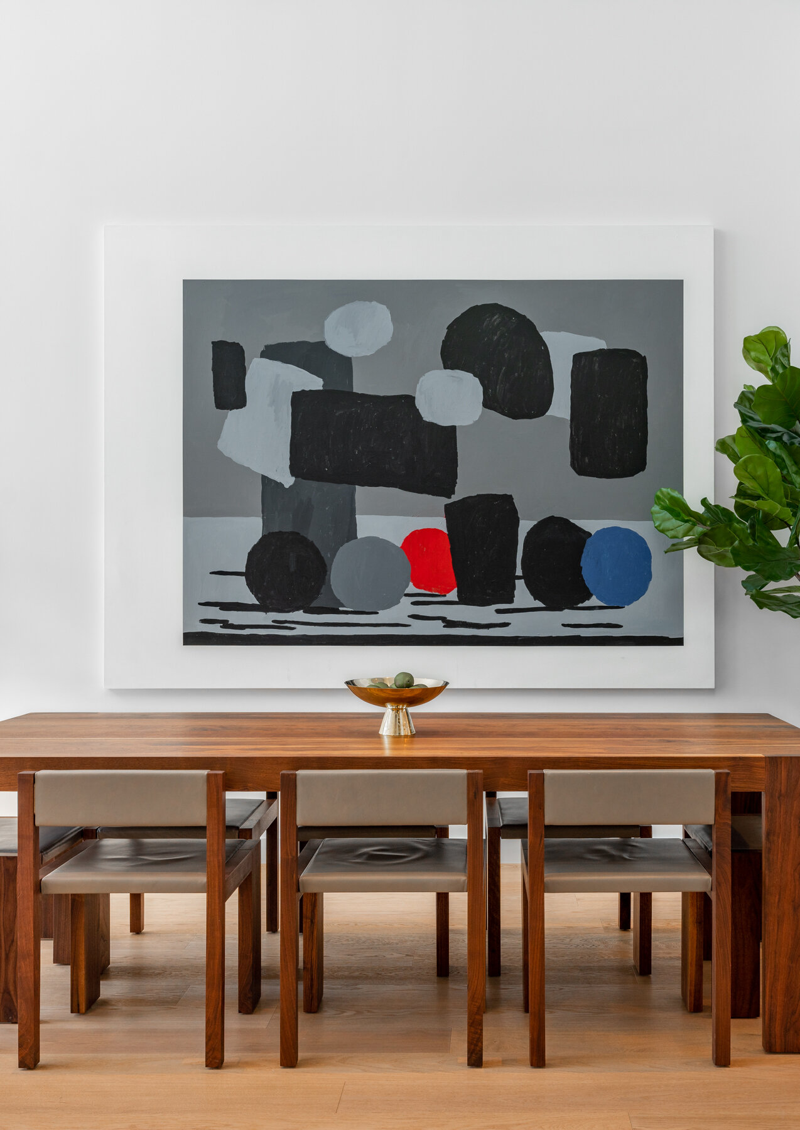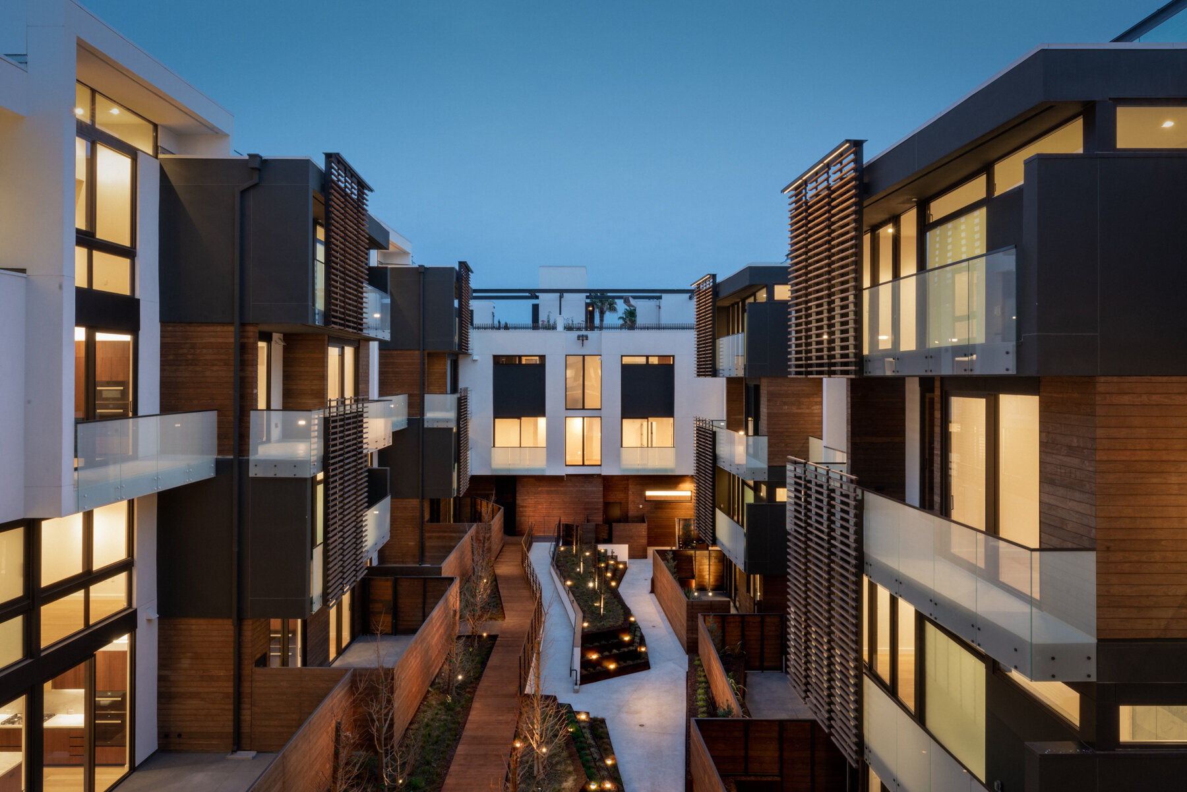The Harland West Hollywood
West Hollywood, CA
Architect: Office Untitled
Interior Architect: Marmol Radziner
Builder: MATT Construction
Landscape Design: Lane Goodkind + Associates
Developer: Faring. & DM Development
Photography: Kristian Alveo
Video: Pearl MF
Original Series
People
History & Vision
Before it became the site of Harland West Hollywood, the land was filled with small cottages, which were torn down in the 1980s, leaving an empty lot. Over time, it became known as Mr. Bones Pumpkin Patch and a popular place for Christmas trees during the holidays. Many project ideas were suggested for the land, but it took time to find the right one. When Scott Walter joined OFFICE UNTITLED, the Harland West Hollywood project was already underway. The development aimed to be visually appealing, welcoming, and eco-friendly, in line with West Hollywood's Green Building Requirement. The goal was to create a space that benefitted the city with high-quality craftsmanship.
Design & Construction Photos
Obstacles
The team's first priority before breaking ground was community outreach. In the small West Hollywood community, gaining neighborhood approval and addressing concerns was essential. Some residents worried about how the development's entrance would affect local traffic but were reassured it wouldn’t block access. The building was designed to be low-rise to enhance street views.
Before the groundbreaking, the project design was not complete. The team had a vision but needed to iron out details. In 2016, they partnered with MATT construction. Senior Project Manager Dan Condreay emphasized the close collaboration among the client, architect, and builder from the beginning. This partnership involved balancing creative ideas with practical implementation while staying on budget. It was a crucial step that kept the project realistic and aligned everyone on the goals. Trust, communication, and collaboration were vital, and Walter highlighted the importance of listening to all ideas.
The team also faced a height restriction. OFFICE UNTITLED created a plan for a sunken central courtyard that allowed the complex to add an extra story while keeping its low-rise design. The street side is three stories high, and the courtyard side is four stories, with a parking garage below. This excavation added 50-60,000 square feet of below-street-level units. Despite structural challenges during construction, the team's strong communication, creativity, and trust helped them find solutions that maintained the design's integrity.
Standout Features
The Harland is unique because each unit has its own design, size, and views, making them all different. This creates a lively and engaging street scene for drivers and pedestrians. Another key feature is the wood accents used throughout the development. The architect initially planned to use composite wood, but after discussions, Kebony clear modified wood was chosen. Kebony wood is an FSC®-certified modified material that gives softwoods the qualities of tropical hardwoods. This choice matched the architect's and client's vision while meeting the city's Green Building Requirement. Walter noted that Kebony is very straight, durable, and easier to work with than Brazilian hardwoods. Choosing this wood means the project does not contribute to deforestation, making it an ideal choice.
The privacy screen around the parking garage ramp features Kebony wood and resembles a picket fence, requiring creative installation. Cast-in-place concrete is blended with a steel plate to form a radius for the screen, with clips holding the wood slats in place. Residents can take one of the nine elevators directly to their unit's private entrance, enhancing the feeling of exclusivity. The Harland offers residents their preferred balance of privacy and social interaction. The glass guardrails on the balconies are opaque at the ground level and become clear on higher floors, while the varied building grade prevents direct sightlines between units across the courtyard. Shared staircases and elevators serve no more than two units, ensuring privacy during entry and exit. Tenants can still socialize in the sunken central courtyard or enjoy community amenities like a media room, exercise room, catering kitchen, and bowling alley.






