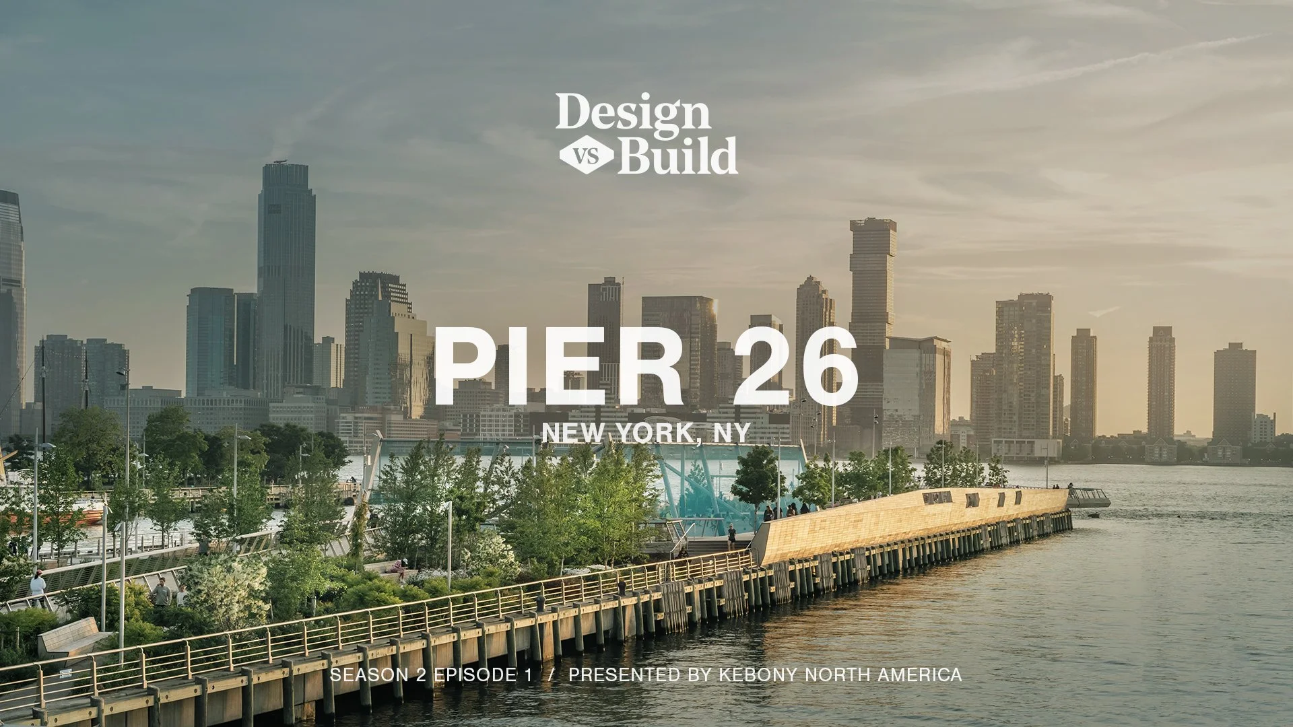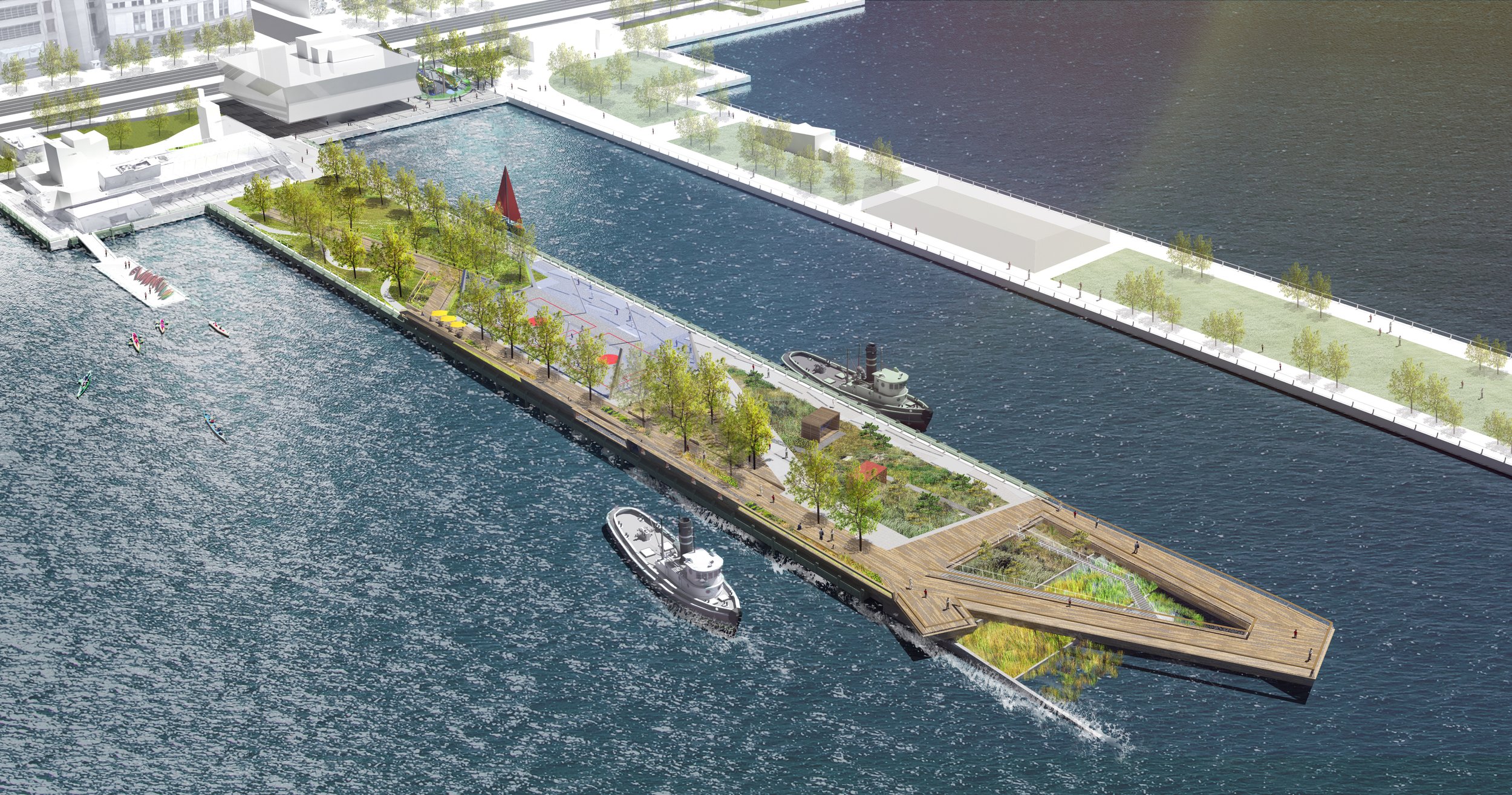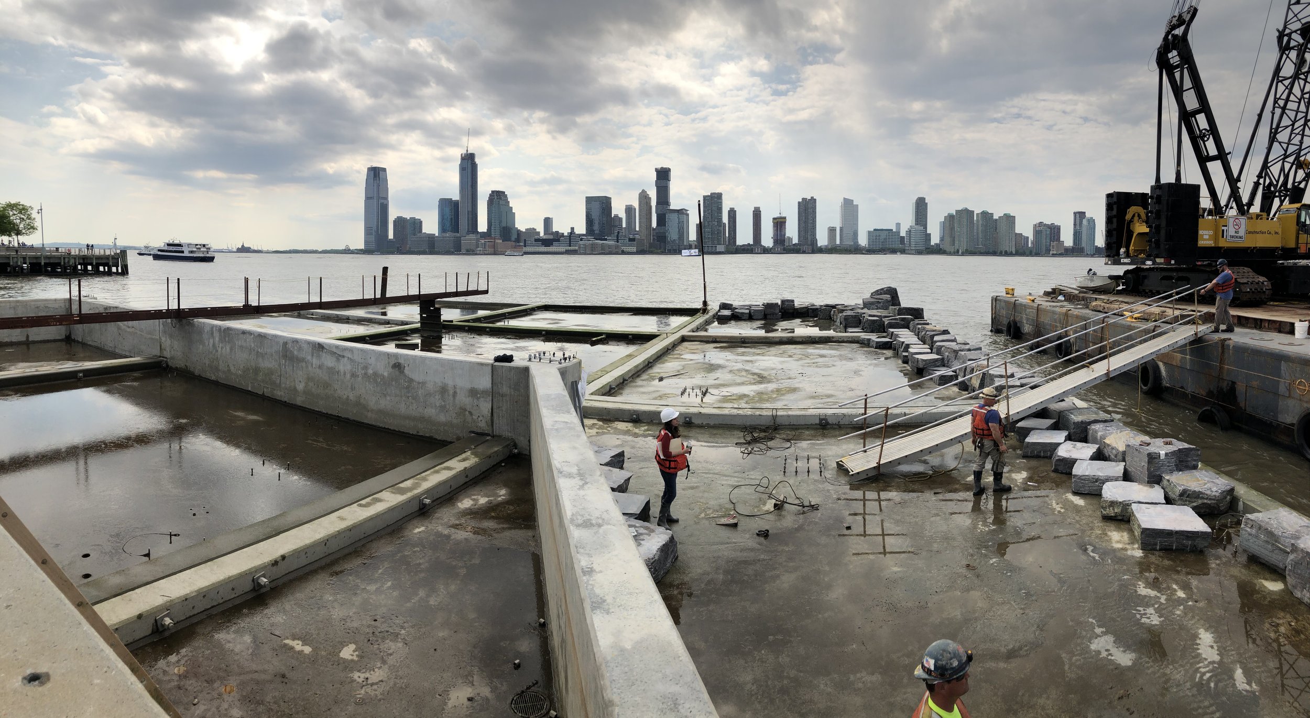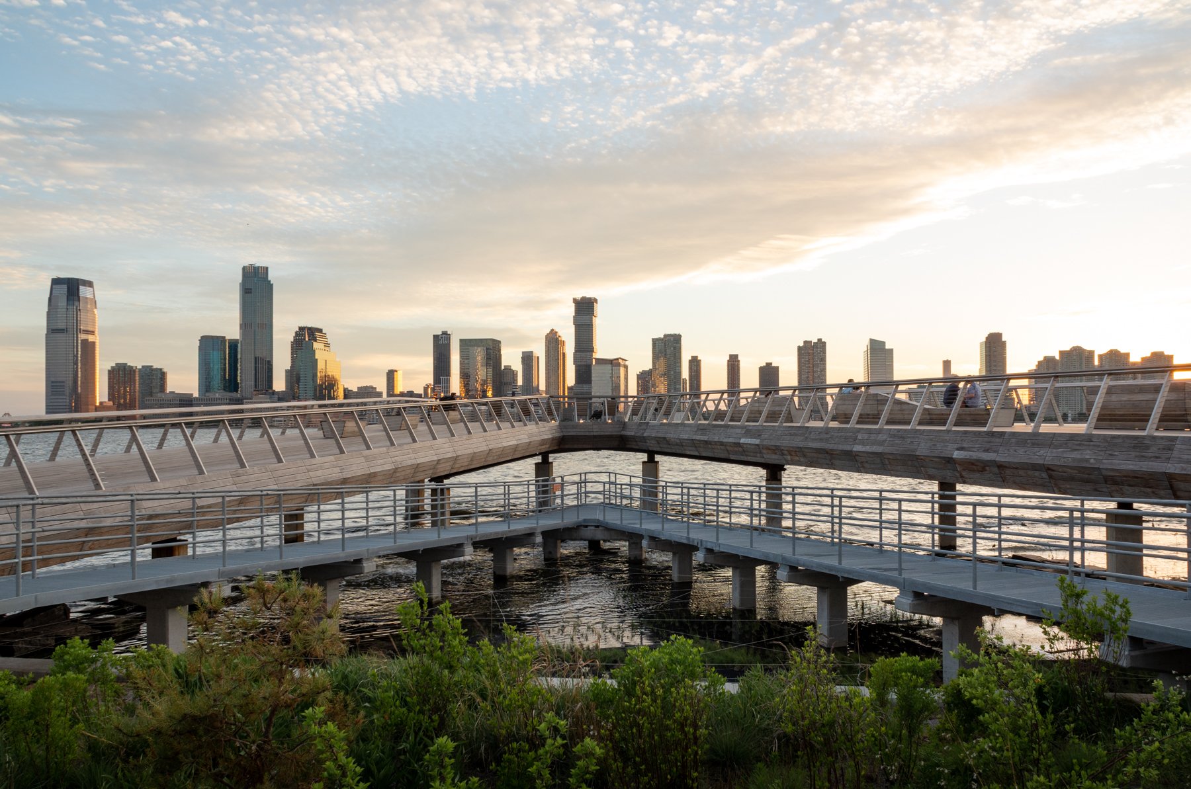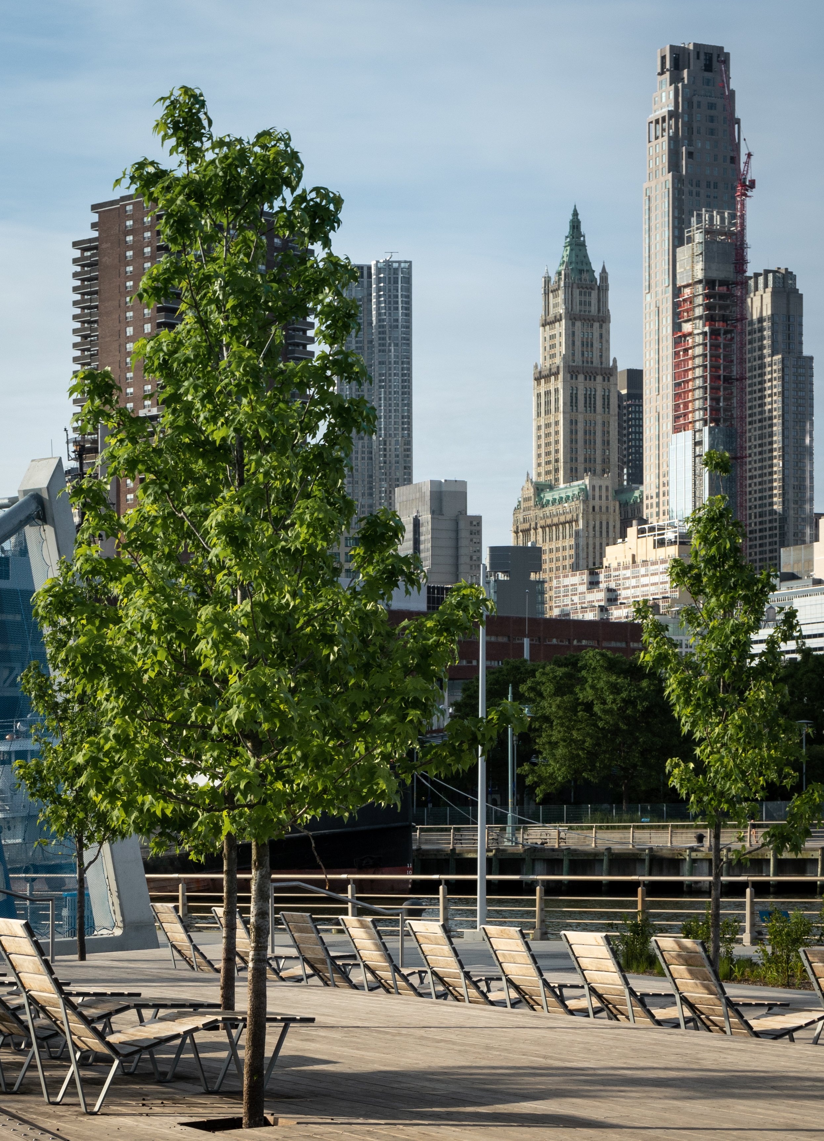Pier 26
Manhattan, NY
Developer: Hudson River Park Trust
Architect: OLIN
General Contractor: Steven Dubner Landscaping
Millwork: Studio 431
Photography: Kristian Alveo
Video: Pearl MF
Original Series
People
History & Vision
New York City's coastline around Manhattan is often overlooked, but it played a crucial role in the city's development. The Hudson River was the site of early industry, which eventually limited public access to the waterfront. From the 1950s, goods shifted from water to air transport, leaving the old piers unused and deteriorating. This led to the Hudson River Park Trust's efforts to revitalize the area, creating public outdoor spaces. The project started with transforming the West Side Highway into a promenade, followed by a bikeway and a master plan for Hudson River Park. The once-neglected shipping piers have been revitalized, providing space for various recreational activities. Extensive plans are ongoing for the park, with Pier 26 already completed as part of this vision.
The main goal for Hudson River Park’s Pier 26 was to create a space for fun and learning about the local environment, celebrating its location in the Hudson River estuary, where saltwater and freshwater mix. The design aimed to educate visitors about past ecosystems of Manhattan. The park is dedicated to preserving this marine area and wanted the pier to highlight its beauty for the community. Social activities and recreation were key aspects of the plans for Pier 26. Community members shared their ideas, leading to features such as a sunning lawn, sports courts, a multi-level deck, and plenty of seating.
Design & Construction Photos
Obstacles
The Pier 26 design team engaged with the local community to gather ideas for the pier’s design. While these discussions sparked innovative concepts, they also created challenges due to the many differing opinions. The team aimed to include a range of suggestions so everyone felt heard. This required extensive conversation and refinement to reach a final agreement.
A significant challenge was the 300 lb/sq.ft. weight limit. The architects had to carefully choose materials to support the concrete pier, opting for a combination of geofoam, soil, and lightweight aggregates. The fill was designed to accommodate trees and plants planned for the pier. The depth of the geofoam varied depending on the planned use of each area, like differences between a plant bed and a walkway. The team also considered how future plant growth would affect the weight on the structure over time.
Weight was a key factor in building the wooden wall hanging off the pier. This 400-ft wall is covered in Kebony wood on all sides, and it was carefully assembled in pieces, with each segment welded together under wooden supports. This design allowed for a seamless appearance thanks to hidden fasteners.
The design team also faced challenges from the COVID-19 pandemic. With New York City in lockdown and more people needing outdoor spaces for safe activities, the construction of Pier 26 was considered essential. Despite issues with suppliers during the pandemic, the team completed the project on time and within budget at a time when it was particularly important.
Standout Features
The wooden structure from one end of Pier 26 to the other serves as a large piece of furniture for socializing. OLIN finds innovative ways to add furniture in public spaces, leading to seating areas, a bar, and swings overlooking the water, designed by Studio 431. The elevated north side wall creates a microclimate, allowing the pier to be used in fall and winter.
Pier 26 was designed with ecology in mind, letting visitors explore different shoreline habitats resembling New York City's native coastline. Walking from east to west, people move through a forest, grasslands, maritime scrub, and finish at The Tide Deck, which features coastal marshes. This engineered marshland meets a rocky intertidal zone, with rocks carefully placed by crane and tide pools created for plants and animals. The marshland serves as a learning space for visitors to discover local biodiversity.


